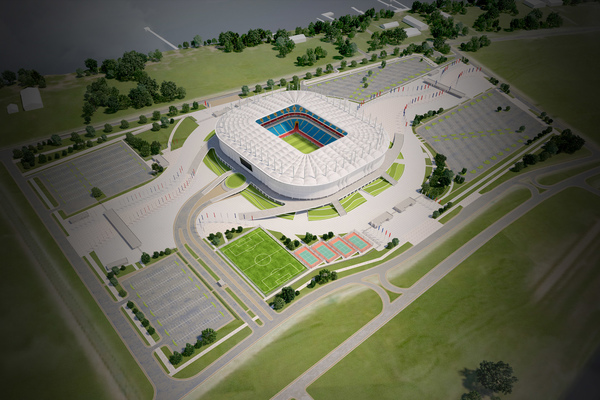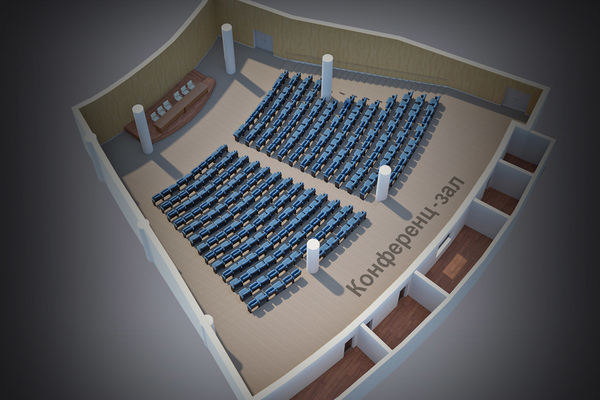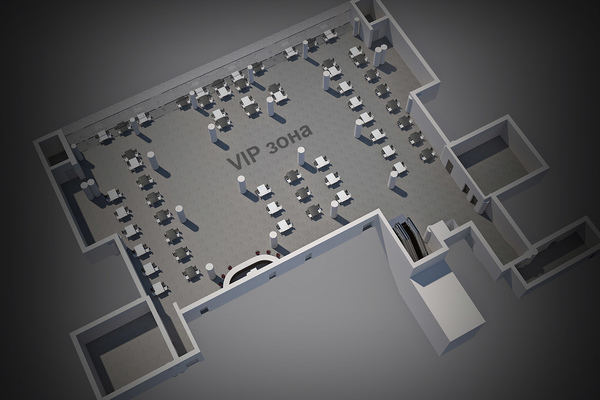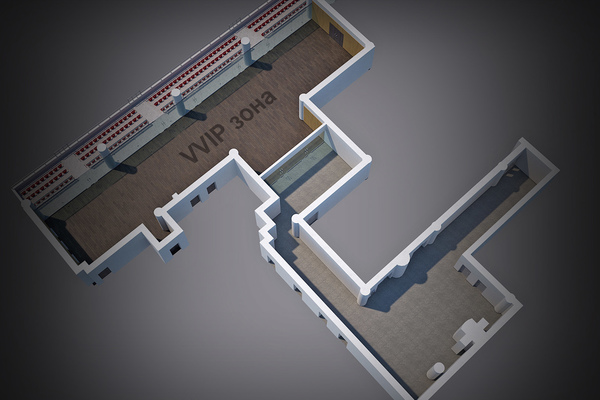Rostov Arena
Location:
Telephone: 8 919 880-41-00
Total capacity: 45180
Area: 58 000 sq.m. (stadium area)
Technical facilities: yes
Kitchen: no
General Director: Travenko Eugene Aleksandrovich
2 VIP boxes of the Rostov arena stadium can accommodate 754 people. The VIP area includes a rest room, a work room, a meeting room, a bar, and a security room. Skybox is a spacious and comfortable office with a panoramic view of the field, with a capacity of 13 to 36 people. The press conference hall has a capacity of 280 seats. The hall is located in the North-Western part of the stadium and is fully equipped for presentations, press conferences and other events. The media surface for advertising is a media facade of more than 54 thousand diode lamps that broadcast not only text messages, but also graphics with animation. The surrounding area is not only a Parking lot with a total area of more than 70,000 square meters, but also a place for cultural and sports events. Platforms for the development of commercial ideas, sports, creative and entertainment orientation.
Type of venue:
Room for negotiations, Conference hall, Conference complex
Type of event:
Business meeting, Conference, Conversation, Presentation




